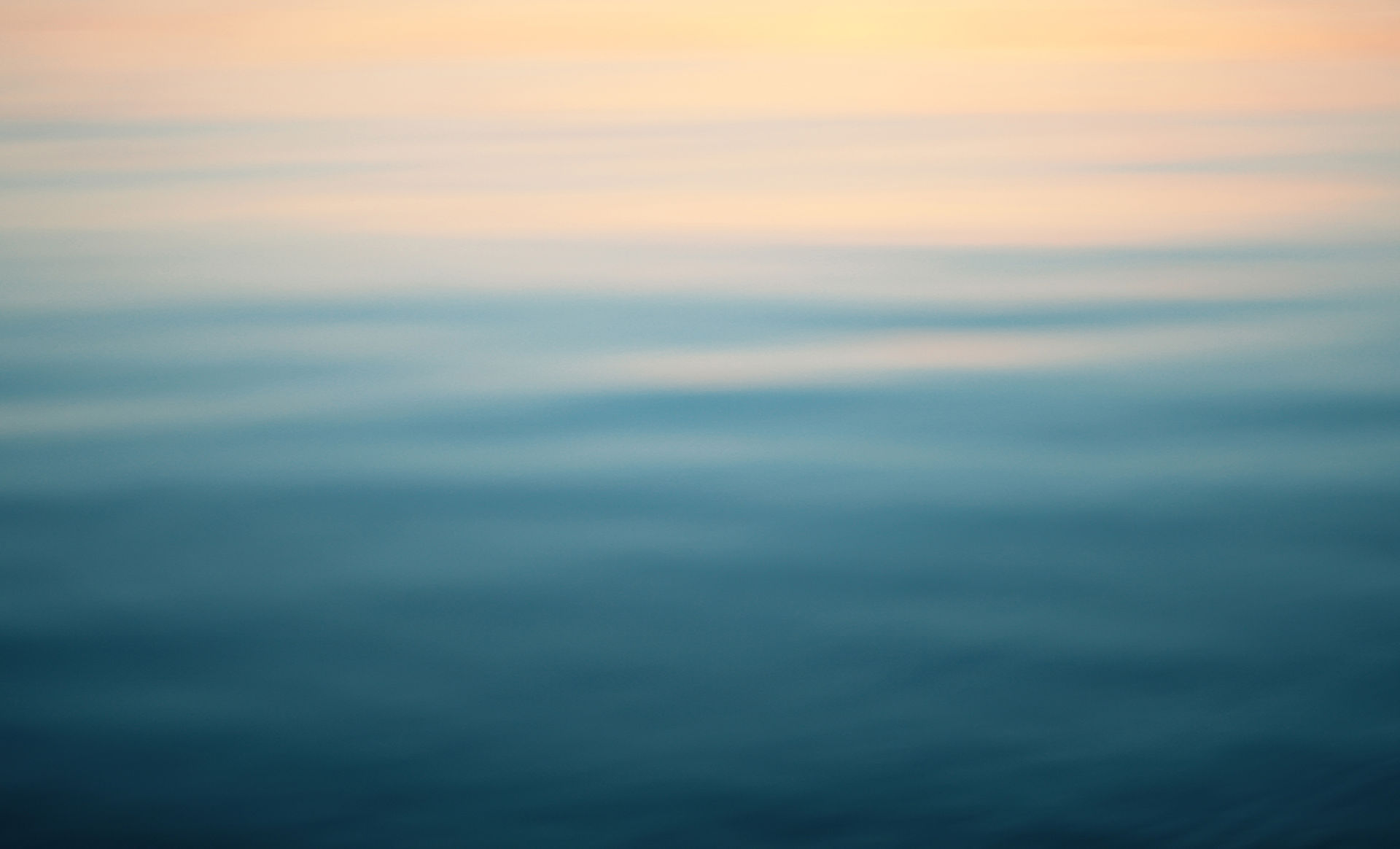
Yucatan coast life
House along the coast in Yucatan
This home was design and build by Architect Gabriela Cornelio for sale, during construction was sold and got a few modification to customized to the new owner desires, but really were not major changes.
It was built in 2010. Design follow and organic design to shape of the building, even thought the lot was very regular having 10 meters of beach front and 64 meters deep.
Slide Gallery for House along the coast

Bridge connecting Main House with Guest House in Beach Home Construction and Design by Architect Gabriela Cornelio in Telchac Puerto Yucatan Mexico

Round Pool Jacuzzi style in Beach Home Construction and Design by Architect Gabriela Cornelio in Telchac Puerto Yucatan Mexico

Leaves in Beach Home Construction and Design by Architect Gabriela Cornelio in Telchac Puerto Yucatan Mexico

Bridge connecting Main House with Guest House in Beach Home Construction and Design by Architect Gabriela Cornelio in Telchac Puerto Yucatan Mexico
The beach lot we were working on
Beach front in Yucatan is measure by meters it is important how much of seashore line you own. With 10 meters you could consider having an excellent beach front size home. What is important when designing a beach home is take advantage as much as possible of the ocean view.
In this architectural project you can observe how much advantage you could have of your lot when having a good design. The lot is 32 feet by 210 feet the entire lot is 6,720 square feet.

The areas of the house we create

Basic concept on this project was to build two bodies connected with a bridge. The idea was to have in the first body the main house with master bedroom and in the second body two independent master suites with walk in closet and private bathroom each, and an additional body for a guest house.
2.Sketch concept of the beach house
We want to have at least 10 meters from the property line clear to build a future swimming pool. A big covered terrace to enjoy the ocean view. Living and dinning in one open space interacting with the kitchen and a guest bathroom. In second floor master bedroom with walk in closet and master bathroom. The fist body was conform with those areas.
In Picture 3 is the covered terrace in lower floor. Mainly the palm trees where aside to provide privacy, tropical feeling and shade. The stone element is structural to support the second floor, adding warmness with stone.

3. Covered terrace beach front ocean view

4. Beach front body with bridge

5. Stairs detail

6.Bridge to the second body
Second body consist of two bedroom suites with walk in closet and bathroom each, covered terrace and option to build a future stair to connect the upper bedroom

7. Villa Beach front view
The second geometric body is a very simple body, easy and functional both bedrooms has view to the back of the property and side view to the ocean. but must of them has the ambience of tropical beach with palm trees all around the house.
Both bedrooms has privacy and a terrace, having a space to read outside your bedroom in a private outdoor space give you the atmosphere to relax after a sunny day at the beach full of activities.
It is also a great place to be working in your laptop when you are away "on vacations".
The most important is to know what would work for you and incorporate it into design of your future house.
Each home has their own design when we do a custom home. Every design has to respond to the client: wishes, needs, life style, habits, taste, etc.
It is why when we design a custom home in the same lot... the house is different. If you have a lot and want to built a new home similar to this home, contact us, you will like to see all you can do with your lot.
